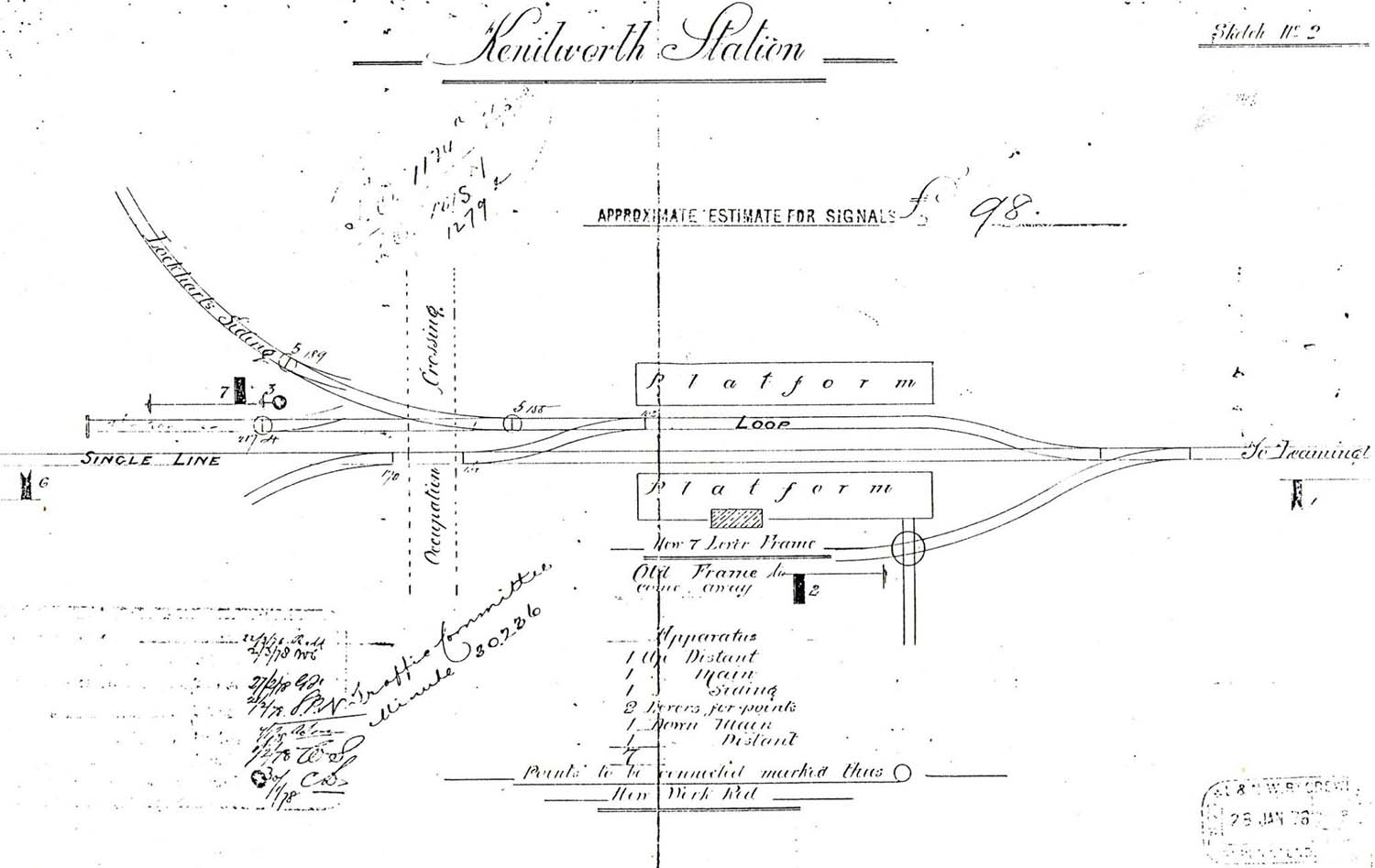|
|
 |
 |
|
London North Western
Railway:

Midland
Railway:

Stratford
Midland Junction Railway
|

|
LMS Route: Nuneaton to Leamington
Kenilworth Station: lnwrk3786
 |
A schematic drawing of the original single line double
platform Kenilworth station dated 25th January 1876. Other than a facing
crossover the diagram does not include any information on the goods yard
located on the Coventry side of the station. Note the dotted line representing
the position of the level crossing which was soon to be replaced by the
passenger footbridge erected at the Coventry end of the station. The drawing
appears to be providing information to the Signal & Telecom Department on
what is required as part of an upgrade to the station. The old frame is to be
removed and a new seven lever frame is to be installed. From the circles on the
drawing (denoting new connections yet to be made) it would appear that the
siding to the brickworks previously ran in directly off the loop line. The
addition of two sets of points, one of which (on the left) is a catch point,
would provide stabling of wagons outside the confines of the station thereby
not affecting through traffic. The siding accessed from the Leamington side of
the station forms part of Kenilworth's first goods yard and has an additional
siding coming off at 90º accessed by a wagon turntable. This goods yard
would appear to be from an earlier date. Within less than ten years the whole
of the above was swept away when the 'cut off' branch to Berkswell was opened
for passenger traffic on 2nd March 1884. This resulted in the single line being
doubled from Common Lane through to Leamington Avenue.
 back back

|
|
|
